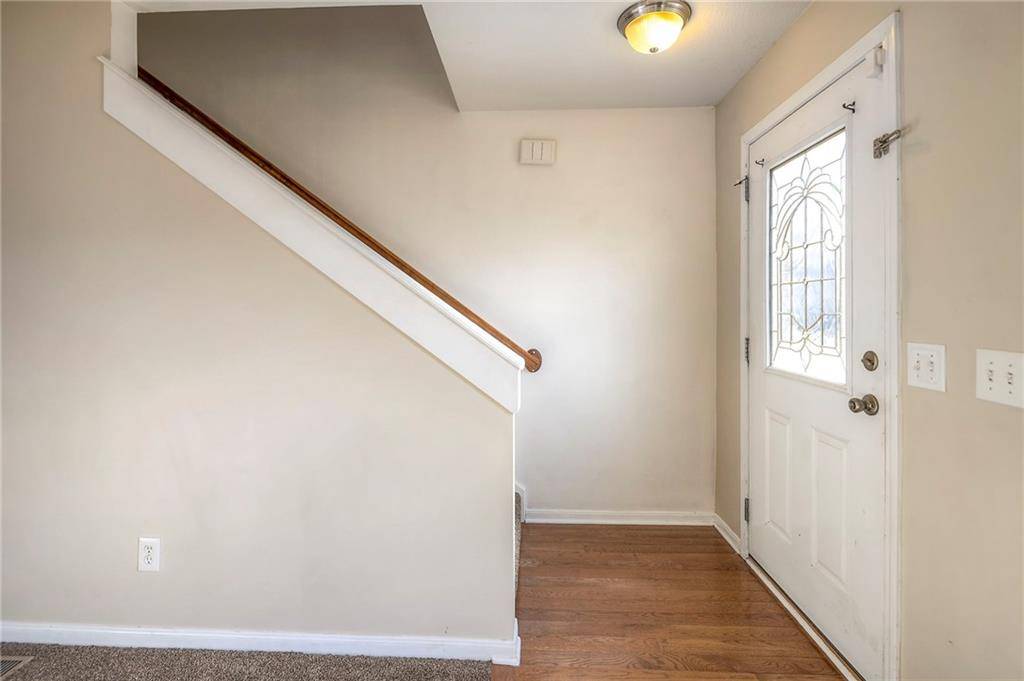For more information regarding the value of a property, please contact us for a free consultation.
Key Details
Sold Price $245,000
Property Type Multi-Family
Sub Type Townhouse
Listing Status Sold
Purchase Type For Sale
Square Footage 1,780 sqft
Price per Sqft $137
Subdivision Brighton Crossings- The Reserv
MLS Listing ID 2532806
Sold Date 05/12/25
Style Traditional
Bedrooms 2
Full Baths 2
Half Baths 1
HOA Fees $168/mo
Year Built 2007
Annual Tax Amount $2,255
Lot Size 3,920 Sqft
Acres 0.08999082
Property Sub-Type Townhouse
Source hmls
Property Description
Charming 2-Bed, 2.5-Bath Brick-Front Row Townhouse! This corner lot unit offers a spacious and open floor plan. The living room seamlessly flows into the large kitchen, featuring ample cabinetry, a pantry, and an eat-in dining area. Step outside to your private patio, conveniently located just off the kitchen—ideal for enjoying your morning coffee or evening breezes. A small personal garden adds a touch of charm, while the neighborhood's sidewalks make for pleasant walks. The home's location, at the back of the cul-de-sac, ensures minimal traffic, and the spacious backyard offers added privacy with a large buffer zone between the property and the neighboring apartment complex. The unfinished basement presents an excellent opportunity for customization to suit your needs. Private rear-entry garage, adding extra convenience and security. This beautiful townhome is ideally located near shopping, dining, and major highways, with easy access to KCI and just 20 minutes from downtown. New shopping and restaurant developments nearby offer more amenities. With the HOA covering all exterior maintenance, lawn care, and snow removal, this townhome offers a true low-maintenance lifestyle. Experience comfort, convenience, and a prime location—don't miss your chance to make this charming property your own!
Location
State MO
County Clay
Rooms
Other Rooms Fam Rm Main Level
Basement Concrete, Inside Entrance
Interior
Interior Features Ceiling Fan(s)
Heating Heat Pump
Cooling Electric
Flooring Carpet, Wood
Fireplace N
Appliance Dishwasher, Microwave, Built-In Electric Oven
Laundry In Kitchen, Main Level
Exterior
Parking Features true
Garage Spaces 1.0
Amenities Available Trail(s)
Roof Type Composition
Building
Entry Level 2 Stories
Sewer Public Sewer
Water Public
Structure Type Brick
Schools
Elementary Schools Chapel Hill
Middle Schools Antioch
High Schools Oak Park
School District North Kansas City
Others
HOA Fee Include Building Maint,Lawn Service,Snow Removal
Ownership Private
Acceptable Financing Cash, Conventional, FHA, VA Loan
Listing Terms Cash, Conventional, FHA, VA Loan
Read Less Info
Want to know what your home might be worth? Contact us for a FREE valuation!

Our team is ready to help you sell your home for the highest possible price ASAP

GET MORE INFORMATION
Moxie Collums
Broker Associate | License ID: 2021033684
Broker Associate License ID: 2021033684



