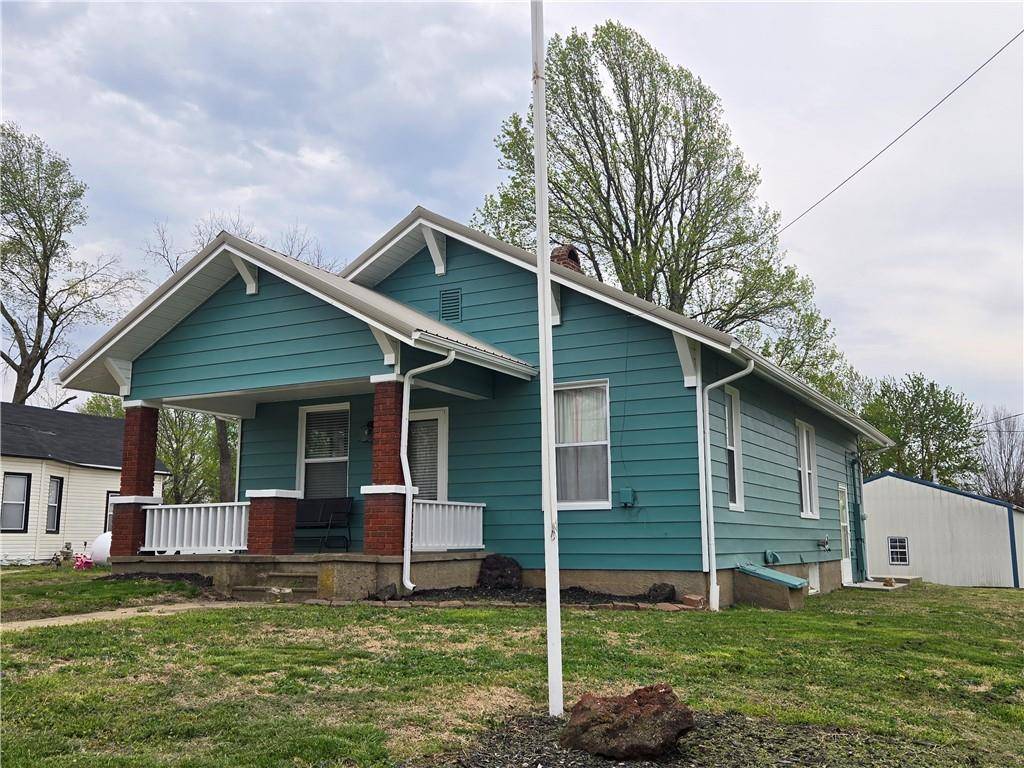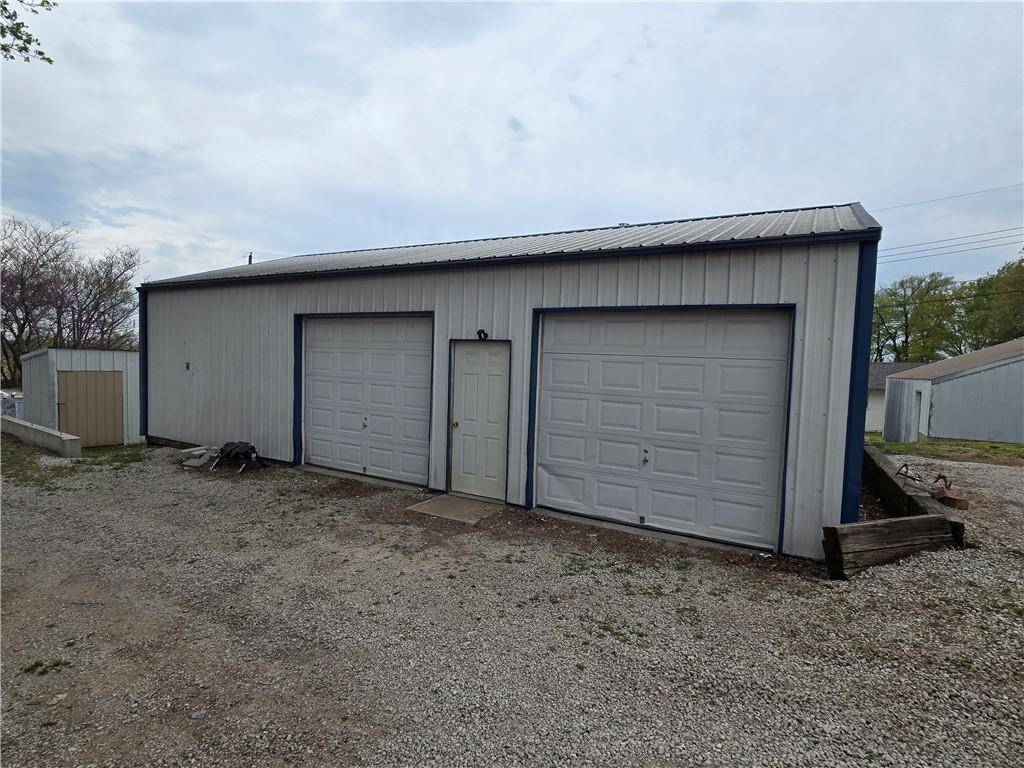Bought with Harley Amos Todd
For more information regarding the value of a property, please contact us for a free consultation.
Key Details
Sold Price $185,000
Property Type Single Family Home
Sub Type Single Family Residence
Listing Status Sold
Purchase Type For Sale
Square Footage 1,312 sqft
Price per Sqft $141
Subdivision Suburban Addition
MLS Listing ID 2544025
Sold Date 05/16/25
Style Traditional
Bedrooms 2
Full Baths 1
Year Built 1925
Annual Tax Amount $835
Lot Size 10,454 Sqft
Acres 0.23999082
Lot Dimensions 64x177x55x184
Property Sub-Type Single Family Residence
Source hmls
Property Description
Welcome to this cozy and character-filled 2-bedroom, 1-bath bungalow, perfectly nestled on a generous city lot. This home blends rustic charm with modern updates—featuring original shabby chic wood floors, a durable metal roof, and updated plumbing and electrical systems for peace of mind. Step inside to a warm and inviting living space, with a functional layout that includes a bright kitchen, a covered front porch perfect for morning coffee, and an enclosed back porch mudroom for added convenience. Downstairs, you'll find a finished family room and a non-conforming third bedroom—ideal for guests, an office, or a hobby room. The property is a dream for hobbyists, mechanics, or small business owners, thanks to the 30' x 45' heated outbuilding with concrete floors—plenty of room for projects, storage, or even a home gym. Planning to expand? The concrete footings have already been poured for an additional 18' x 30' garage—ready for your future vision. Whether you're looking to relax, work from home, or need space for your toys and tools, this unique property has it all. Don't miss your chance to own this one-of-a-kind bungalow with room to grow!
Location
State MO
County Lafayette
Rooms
Other Rooms Mud Room
Basement Finished, Full, Inside Entrance
Interior
Interior Features Ceiling Fan(s), Painted Cabinets
Heating Forced Air
Cooling Electric
Flooring Carpet, Wood
Fireplace Y
Appliance Dishwasher, Microwave, Built-In Electric Oven
Laundry In Basement
Exterior
Parking Features true
Garage Spaces 2.0
Roof Type Metal
Building
Lot Description City Lot
Entry Level Bungalow,Ranch
Sewer Public Sewer
Water Public
Structure Type Metal Siding
Schools
Elementary Schools Wellington
Middle Schools Wellington
High Schools Wellington
School District Wellington
Others
Ownership Private
Acceptable Financing Cash, Conventional, FHA, USDA Loan, VA Loan
Listing Terms Cash, Conventional, FHA, USDA Loan, VA Loan
Read Less Info
Want to know what your home might be worth? Contact us for a FREE valuation!

Our team is ready to help you sell your home for the highest possible price ASAP

GET MORE INFORMATION
Moxie Collums
Broker Associate | License ID: 2021033684
Broker Associate License ID: 2021033684



