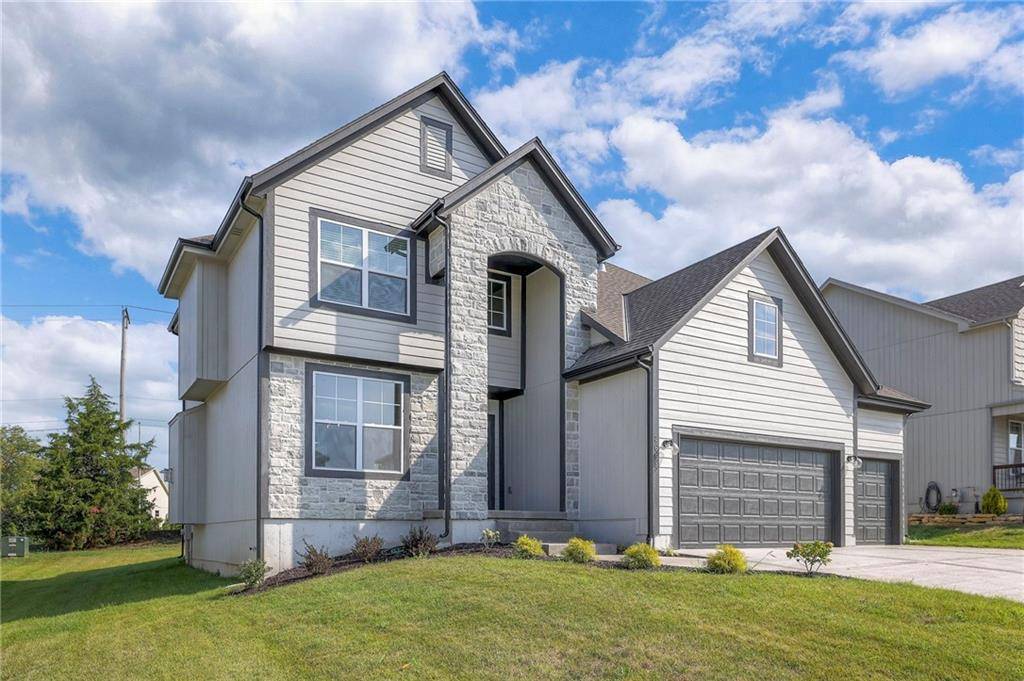For more information regarding the value of a property, please contact us for a free consultation.
Key Details
Sold Price $560,000
Property Type Single Family Home
Sub Type Single Family Residence
Listing Status Sold
Purchase Type For Sale
Square Footage 2,567 sqft
Price per Sqft $218
Subdivision Prairie Farms
MLS Listing ID 2532721
Sold Date 05/29/25
Style Traditional
Bedrooms 5
Full Baths 4
HOA Fees $50/ann
Year Built 2024
Annual Tax Amount $7,609
Lot Size 8,841 Sqft
Acres 0.20296143
Property Sub-Type Single Family Residence
Source hmls
Property Description
Welcome to this beautifully designed 2024 Prieb Homes Levi I model, offering 5 bedrooms, 4 bathrooms, and upscale finishes throughout. This thoughtfully crafted home features light hardwood floors in the dining and great room, upgraded quartz countertops and quartz backsplash, and designer lighting and bathroom selections that elevate the entire space. The kitchen is a standout with white cabinetry, a spacious island, and a walk-in pantry, perfect for both cooking and entertaining. The main level offers a convenient bedroom and full bathroom, ideal for guests or a home office. Upstairs, you'll find 4 additional bedrooms and 3 full bathrooms, including a luxurious primary suite with a spa-like bath featuring dual vanities, a separate tub and shower, and a massive walk-in closet. Additional highlights include a drop zone at the garage entry for ultimate organization. A covered patio for outdoor entertaining. Located in the sought-after Prairie Farms community, this home is just minutes from Olathe Lake and Olathe West High School. Don't miss your chance to own this incredible new build—schedule your tour today!
Location
State KS
County Johnson
Rooms
Basement Full, Unfinished, Sump Pump
Interior
Interior Features Ceiling Fan(s), Custom Cabinets, Kitchen Island, Painted Cabinets, Pantry, Walk-In Closet(s)
Heating Natural Gas
Cooling Electric
Flooring Carpet, Tile, Wood
Fireplaces Number 1
Fireplaces Type Gas, Great Room
Equipment Back Flow Device
Fireplace Y
Appliance Dishwasher, Disposal, Microwave, Refrigerator, Built-In Electric Oven
Laundry Bedroom Level, Upper Level
Exterior
Parking Features true
Garage Spaces 3.0
Amenities Available Play Area, Pool, Trail(s)
Roof Type Composition
Building
Lot Description City Lot, Sprinklers In Front
Entry Level 2 Stories
Sewer Public Sewer
Water Public
Structure Type Board & Batten Siding,Frame,Lap Siding
Schools
Elementary Schools Clearwater Creek
Middle Schools Oregon Trail
High Schools Olathe West
School District Olathe
Others
Ownership Private
Acceptable Financing Cash, Conventional, VA Loan
Listing Terms Cash, Conventional, VA Loan
Read Less Info
Want to know what your home might be worth? Contact us for a FREE valuation!

Our team is ready to help you sell your home for the highest possible price ASAP

GET MORE INFORMATION
Moxie Collums
Broker Associate | License ID: 2021033684
Broker Associate License ID: 2021033684



