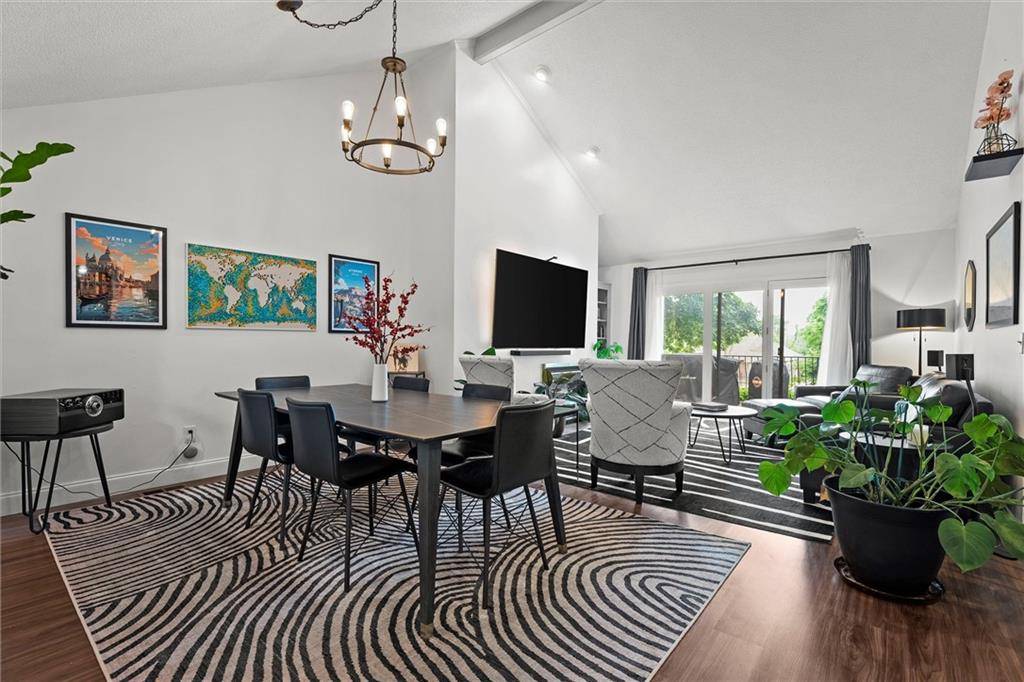For more information regarding the value of a property, please contact us for a free consultation.
Key Details
Sold Price $300,000
Property Type Single Family Home
Sub Type Villa
Listing Status Sold
Purchase Type For Sale
Square Footage 1,190 sqft
Price per Sqft $252
Subdivision Montrachet
MLS Listing ID 2550757
Sold Date 06/25/25
Style Traditional
Bedrooms 2
Full Baths 2
HOA Fees $345/mo
Year Built 1986
Annual Tax Amount $2,844
Lot Size 2,405 Sqft
Acres 0.0552112
Property Sub-Type Villa
Source hmls
Property Description
Welcome Home to this beautiful 2 Bed / 2 Bath one level ranch villa with low maintenance and plenty of upgrades throughout. Enjoy the open floor plan with the living room alongside the kitchen and custom wet bar, which provides a spacious main living area with room for plenty of company. The perfect utilization of space continues throughout the house with the guest bedroom and bathroom than the primary bedroom offering a private bath with a double vanity and walk in closet.. No need to have any concern regarding storage space due to the large unfinished basement, but more importantly, the basement is ready to be finished and provides an incredible opportunity for an extra living space, bedroom, and bathroom.
Not only is it move-in ready with all the updates made throughout the past few years but you will never have to worry about lawn maintenance again as the HOA takes care of the following: Lawn Maintenance, Snow Removal, Trash, Water, and Sewer. Enjoy the evenings on your private front or back patio and with summer quickly approaching you'll want to utilize the swimming pool, club house, and party room for all your summer. Lastly, it will be difficult to beat the award winning schools, impeccable highway access, and plenty of shopping and dining nearby.
Location
State KS
County Johnson
Rooms
Basement Concrete, Daylight, Full
Interior
Interior Features Ceiling Fan(s), Pantry, Vaulted Ceiling(s)
Heating Natural Gas
Cooling Electric
Flooring Carpet, Luxury Vinyl
Fireplaces Number 1
Fireplaces Type Living Room
Fireplace Y
Appliance Dishwasher, Disposal, Dryer, Refrigerator, Built-In Electric Oven, Washer
Laundry In Hall, Main Level
Exterior
Parking Features true
Garage Spaces 2.0
Amenities Available Clubhouse, Party Room, Pool
Roof Type Composition
Building
Lot Description City Lot, Sprinkler-In Ground
Entry Level Ranch
Sewer Public Sewer
Water Public
Structure Type Stucco
Schools
Elementary Schools Oak Park Carpenter
Middle Schools Indian Woods
High Schools Sm West
School District Shawnee Mission
Others
HOA Fee Include Building Maint,Curbside Recycle,Lawn Service,Snow Removal,Street,Trash,Water
Ownership Private
Read Less Info
Want to know what your home might be worth? Contact us for a FREE valuation!

Our team is ready to help you sell your home for the highest possible price ASAP

GET MORE INFORMATION
Moxie Collums
Broker Associate | License ID: 2021033684
Broker Associate License ID: 2021033684



