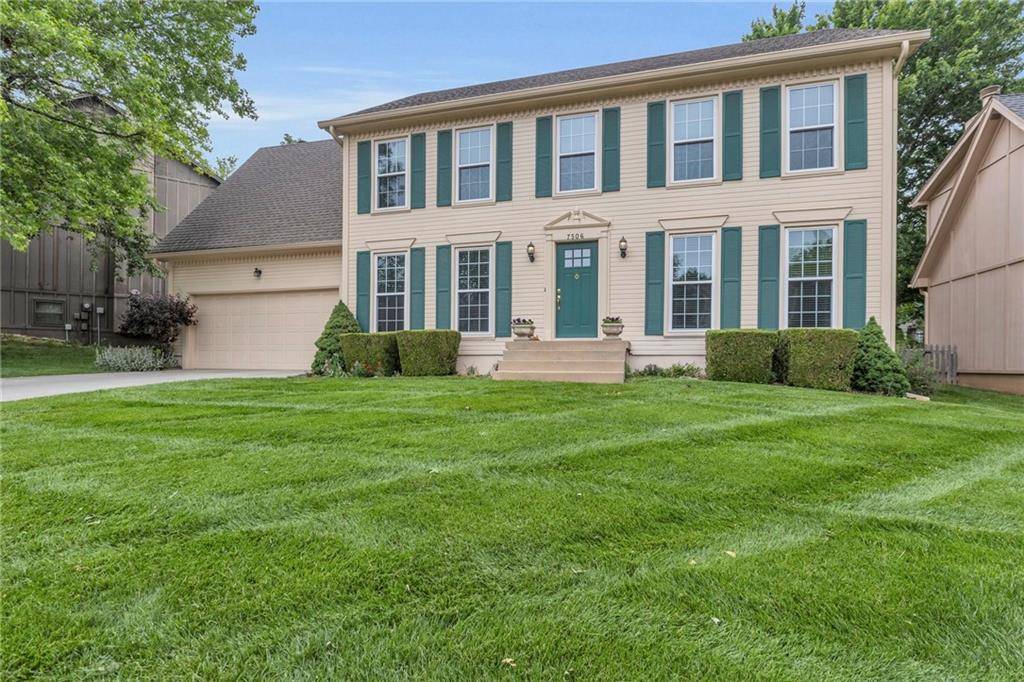For more information regarding the value of a property, please contact us for a free consultation.
Key Details
Sold Price $489,000
Property Type Single Family Home
Sub Type Single Family Residence
Listing Status Sold
Purchase Type For Sale
Square Footage 3,354 sqft
Price per Sqft $145
Subdivision Summercrest
MLS Listing ID 2550564
Sold Date 06/30/25
Style Colonial,Traditional
Bedrooms 4
Full Baths 2
Half Baths 2
HOA Fees $29/ann
Year Built 1987
Annual Tax Amount $5,249
Lot Size 8,476 Sqft
Acres 0.19458218
Property Sub-Type Single Family Residence
Source hmls
Property Description
Triple Delight! Price Condition & Location! This stately Colonial home is situated on a beautiful lot with newer inground sprinkler system backyard with beautiful easy to maintain perennial gardens and a charming brick patio. This one owner home boast many new to newer items including new carpet in lower level rec room, newer kitchen cabinet fronts, granite countertops & tile backsplash, updated 1/2 bath off kitchen, Master Bath & Hall Bath have both been completely remolded, newer thermopane windows that tilt in for easy cleaning and so much more! Spacious Primary suite complete with sitting room & 2nd fireplace flanked by builtin shelves. Extra large finished basement with wet bar perfect for entertaining! Living room/Office with glass french doors lead to family room with boxed beam ceilings and handsome fireplace flanked by builtin shelving flows into the updated kitchen. All this and more in the Award Winning Blue Valley School District!
Location
State KS
County Johnson
Rooms
Other Rooms Entry, Family Room, Formal Living Room, Sitting Room
Basement Concrete, Finished, Full, Inside Entrance
Interior
Interior Features Ceiling Fan(s), Painted Cabinets, Pantry, Vaulted Ceiling(s), Walk-In Closet(s)
Heating Forced Air
Cooling Electric
Flooring Carpet, Wood
Fireplaces Number 2
Fireplaces Type Family Room, Master Bedroom
Equipment Back Flow Device
Fireplace Y
Appliance Dishwasher, Disposal, Dryer, Exhaust Fan, Microwave, Refrigerator, Built-In Electric Oven, Washer
Laundry Main Level, Off The Kitchen
Exterior
Parking Features true
Garage Spaces 2.0
Roof Type Composition
Building
Lot Description City Lot, Many Trees
Entry Level 2 Stories
Sewer Public Sewer
Water Public
Structure Type Board & Batten Siding,Frame
Schools
Elementary Schools Valley Park
Middle Schools Overland Trail
High Schools Blue Valley North
School District Blue Valley
Others
HOA Fee Include Trash
Ownership Private
Acceptable Financing Cash, Conventional, FHA, VA Loan
Listing Terms Cash, Conventional, FHA, VA Loan
Read Less Info
Want to know what your home might be worth? Contact us for a FREE valuation!

Our team is ready to help you sell your home for the highest possible price ASAP

GET MORE INFORMATION
Moxie Collums
Broker Associate | License ID: 2021033684
Broker Associate License ID: 2021033684



