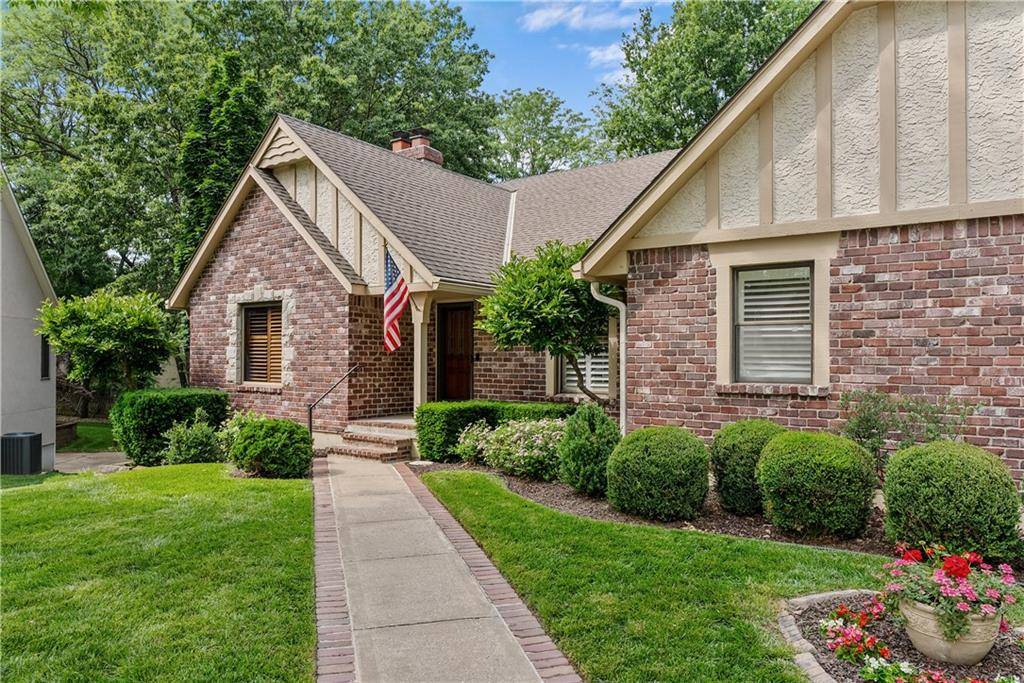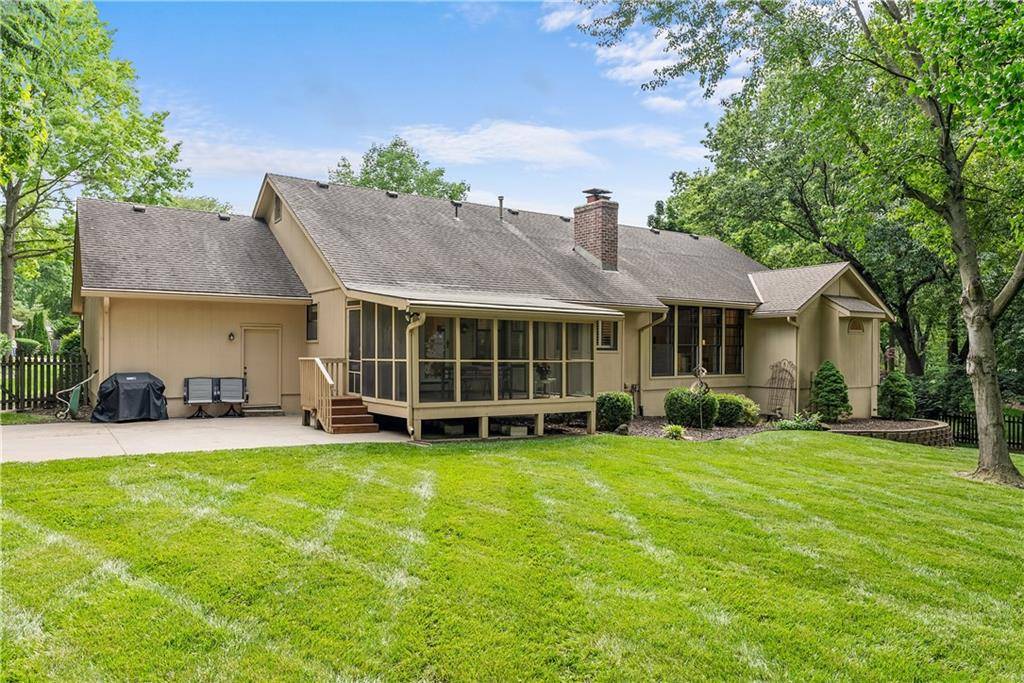For more information regarding the value of a property, please contact us for a free consultation.
Key Details
Sold Price $475,000
Property Type Single Family Home
Sub Type Single Family Residence
Listing Status Sold
Purchase Type For Sale
Square Footage 4,638 sqft
Price per Sqft $102
Subdivision Weatherstone West
MLS Listing ID 2551485
Sold Date 06/30/25
Style Traditional
Bedrooms 3
Full Baths 3
Half Baths 1
HOA Fees $16/ann
Year Built 1985
Annual Tax Amount $4,482
Lot Size 0.450 Acres
Acres 0.45
Property Sub-Type Single Family Residence
Source hmls
Property Description
Tucked away on a quiet cul-de-sac, this expansive and thoughtfully designed custom ranch is a rare find in one of the area's top-rated school district. With unbeatable curb appeal from the moment you pull into the driveway, this beautifully maintained home has been loved for over 40 years and offers a unique, functional layout you won't find anywhere else. Step inside and be welcomed by abundant natural light, elegant formal dining, and one of two dedicated office spaces—perfect for remote work or a quiet study. The spacious living room stuns with floor-to-ceiling windows, rich coffered ceilings, and plenty of room to gather and entertain. The open-concept kitchen flows seamlessly into the cozy hearth room and eat-in dining area, creating another inviting space to connect with family and friends. From there, walk out to the sun-drenched, fully enclosed screened sun porch overlooking a serene, nearly half-acre lot—an ideal spot to unwind and take in the view.The extended laundry/mudroom is conveniently located just off the garage for added everyday ease. The generous primary suite is a true retreat featuring an updated en-suite bathroom and a second private sitting room or office. Two additional bedrooms are adjoined by a Jack and Jill bath, completing the main level and offering comfort and privacy for all. Head downstairs to find an entertainer's dream: a large recreation space with a pool table area, room for a home theater, and the ultimate hangout zone. Guests will appreciate the non-conforming fourth bedroom and a ¾ bath, offering privacy and comfort. Need storage? This home delivers with a massive storage area, room for all your home storage and the home gym. You'll also love the dedicated workshop perfect for all your hobbies and projects. Don't miss the chance to own this one-of-a-kind ranch that combines timeless charm, unmatched functionality, and a location that checks every box.
Location
State MO
County Jackson
Rooms
Other Rooms Den/Study, Enclosed Porch, Exercise Room, Library, Main Floor Master, Mud Room, Office, Sun Room, Workshop
Basement Basement BR, Daylight, Inside Entrance, Sump Pump, Walk-Out Access
Interior
Interior Features Cedar Closet, Painted Cabinets
Heating Natural Gas
Cooling Electric
Flooring Carpet, Tile, Wood
Fireplaces Number 3
Fireplaces Type Kitchen, Living Room, Master Bedroom
Fireplace Y
Appliance Cooktop, Dishwasher, Dryer, Refrigerator, Built-In Electric Oven, Washer
Laundry Bedroom Level, Main Level
Exterior
Parking Features true
Garage Spaces 2.0
Fence Wood
Roof Type Composition
Building
Lot Description City Lot
Entry Level Ranch
Sewer Public Sewer
Water Public
Structure Type Brick/Mortar,Stucco
Schools
Elementary Schools James Lewis
Middle Schools Brittany Hill
High Schools Blue Springs
School District Blue Springs
Others
Ownership Private
Acceptable Financing Cash, Conventional, FHA, VA Loan
Listing Terms Cash, Conventional, FHA, VA Loan
Read Less Info
Want to know what your home might be worth? Contact us for a FREE valuation!

Our team is ready to help you sell your home for the highest possible price ASAP

GET MORE INFORMATION
Moxie Collums
Broker Associate | License ID: 2021033684
Broker Associate License ID: 2021033684



