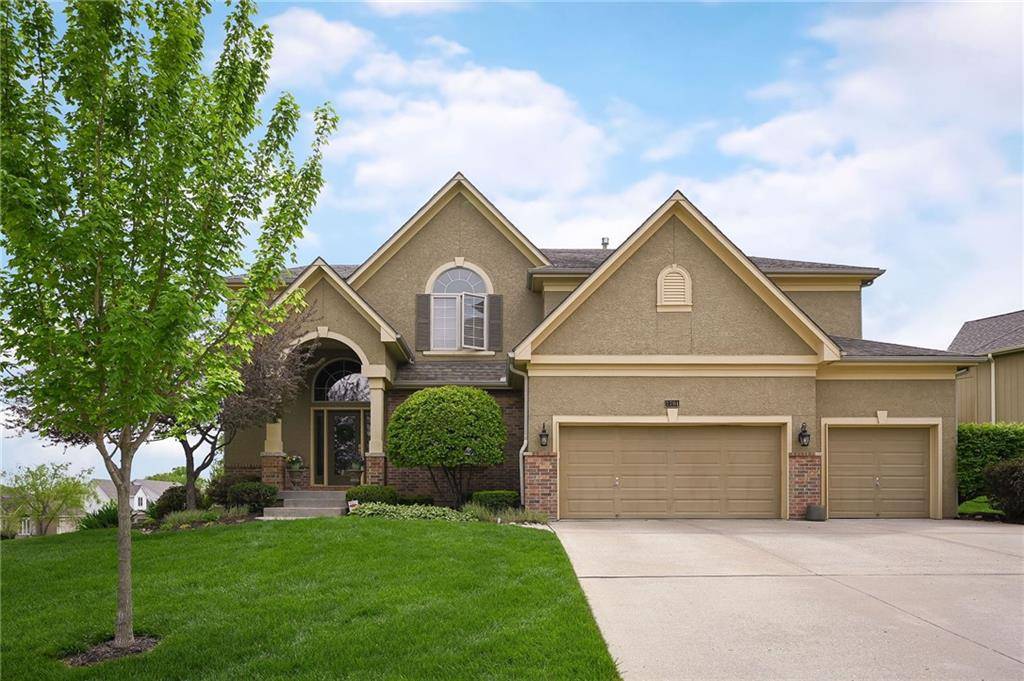For more information regarding the value of a property, please contact us for a free consultation.
Key Details
Sold Price $725,000
Property Type Single Family Home
Sub Type Single Family Residence
Listing Status Sold
Purchase Type For Sale
Square Footage 4,682 sqft
Price per Sqft $154
Subdivision Winterset Valley
MLS Listing ID 2542986
Sold Date 07/01/25
Style Traditional
Bedrooms 5
Full Baths 4
Half Baths 1
HOA Fees $72/ann
Year Built 2006
Annual Tax Amount $9,057
Lot Size 0.370 Acres
Acres 0.37
Property Sub-Type Single Family Residence
Source hmls
Property Description
YES! You can have it all in this stunning 2-story home that perfectly blends space, style, and function! Boasting 5 spacious bedrooms and 4.5 baths, this home is designed to accommodate every need. The main level shines as the heart of the home featuring a cozy hearthroom and a well-appointed kitchen with a huge walk-in pantry, pocket office, and seamless flow into the formal living and dining rooms—ideal for hosting. The oversized laundry/mudroom adds everyday convenience, while the screened porch and fenced corner lot provide outdoor comfort and views. In the lower level, entertain in the walk-out family room with a wet bar, enjoy movie nights in the dedicated theater room, complete with a charming vintage barn door, or stay active in your fitness/flex room. You will love living in Winterset Valley, an ideal community with tons of greenspace, miles of walking trails, 3 swimming pools, pocket parks, playgrounds, fishing lakes, community center, lighted tennis/pickleball courts, and great access to everywhere in the KC area. Don't miss this rare find - schedule your showing today!
Location
State MO
County Jackson
Rooms
Other Rooms Exercise Room, Formal Living Room, Media Room
Basement Finished, Walk-Out Access
Interior
Interior Features Ceiling Fan(s), Custom Cabinets, Kitchen Island, Pantry, Walk-In Closet(s), Wet Bar
Heating Natural Gas
Cooling Electric
Flooring Carpet, Tile, Wood
Fireplaces Number 1
Fireplaces Type Hearth Room
Equipment Back Flow Device
Fireplace Y
Appliance Cooktop, Dishwasher, Disposal, Exhaust Fan, Microwave
Laundry Laundry Room, Main Level
Exterior
Parking Features true
Garage Spaces 3.0
Fence Metal
Amenities Available Community Center, Pickleball Court(s), Play Area, Pool, Tennis Court(s), Trail(s)
Roof Type Composition
Building
Lot Description Corner Lot, Sprinkler-In Ground
Entry Level 2 Stories
Sewer Public Sewer
Water Public
Structure Type Brick Trim,Stucco & Frame
Schools
Elementary Schools Cedar Creek
Middle Schools Pleasant Lea
High Schools Lees Summit
School District Lee'S Summit
Others
HOA Fee Include Curbside Recycle,Trash
Ownership Private
Acceptable Financing Cash, Conventional, FHA, VA Loan
Listing Terms Cash, Conventional, FHA, VA Loan
Read Less Info
Want to know what your home might be worth? Contact us for a FREE valuation!

Our team is ready to help you sell your home for the highest possible price ASAP

GET MORE INFORMATION
Moxie Collums
Broker Associate | License ID: 2021033684
Broker Associate License ID: 2021033684



