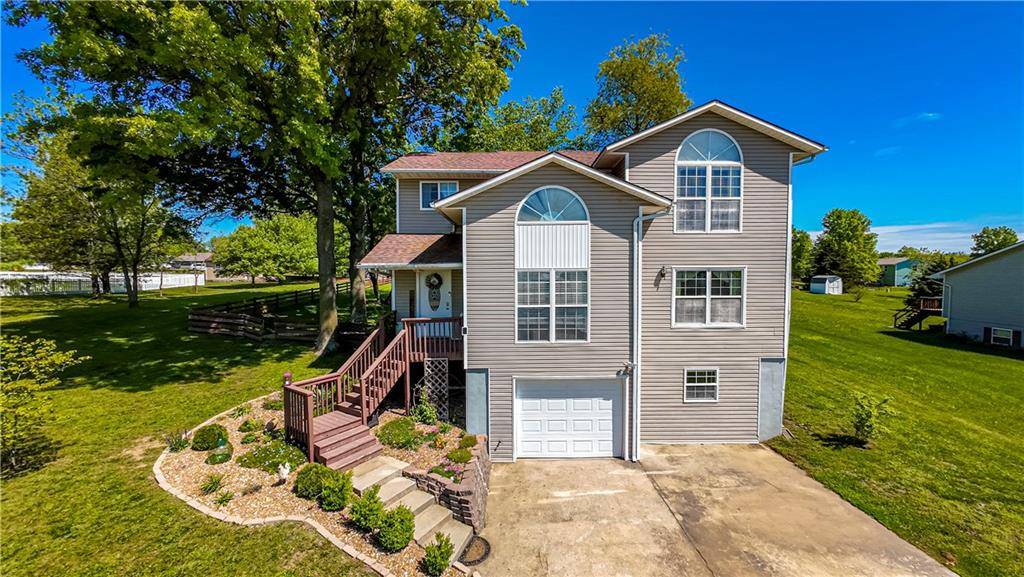For more information regarding the value of a property, please contact us for a free consultation.
Key Details
Sold Price $304,900
Property Type Single Family Home
Sub Type Single Family Residence
Listing Status Sold
Purchase Type For Sale
Square Footage 2,424 sqft
Price per Sqft $125
Subdivision Crabtree Country
MLS Listing ID 2546875
Sold Date 06/25/25
Bedrooms 4
Full Baths 2
Half Baths 1
HOA Fees $50/mo
Year Built 2003
Annual Tax Amount $2,058
Lot Size 0.660 Acres
Acres 0.66
Lot Dimensions 27762
Property Sub-Type Single Family Residence
Source hmls
Property Description
This charming 2-story home offers 4 true bedrooms, 2 full and one half bathrooms, and plenty of flexible living space. The upper-level features three bedrooms, including a spacious primary suite with a walk-in closet and private full bathroom, and a Jack-and-Jill bathroom shared by the other two bedrooms. On the main floor you'll find a versatile bonus room—currently used as a 5th bedroom with a stylish barn door—that could easily serve as an office or second living area. Granite countertops run throughout the kitchen and bathrooms, and recent updates include fresh interior paint in 2023, a new HVAC system for the main and lower levels in May 2024, a new dishwasher, and a reverse osmosis water filtration system for clean, ready-to-drink water straight from the tap. Outside, the home sits on just over half an acre with a beautifully maintained yard and includes a generously sized, partially fenced area. There is also a nice backyard shed, perfect for storing lawn equipment, tools, or other outdoor essentials. Located near Hwy 50 for easy access to Kansas City and Whiteman AFB, the home offers a peaceful setting with minimal road noise—something the sellers appreciated right away. Thoughtfully maintained and full of warmth, this home is truly move-in ready and has been lovingly cared for—just waiting for you to make it your own.
Location
State MO
County Johnson
Rooms
Basement Daylight, Finished, Garage Entrance
Interior
Interior Features Ceiling Fan(s), Painted Cabinets
Heating Electric, Forced Air
Cooling Electric
Flooring Carpet, Tile, Wood
Fireplace N
Appliance Dishwasher, Microwave, Refrigerator, Built-In Electric Oven, Stainless Steel Appliance(s)
Laundry Bedroom Level, In Garage
Exterior
Parking Features true
Garage Spaces 1.0
Fence Wood
Roof Type Composition
Building
Lot Description Many Trees
Entry Level 2 Stories
Sewer Lagoon
Water PWS Dist
Structure Type Frame,Vinyl Siding
Schools
School District Crest Ridge
Others
HOA Fee Include Street
Ownership Private
Read Less Info
Want to know what your home might be worth? Contact us for a FREE valuation!

Our team is ready to help you sell your home for the highest possible price ASAP

GET MORE INFORMATION
Moxie Collums
Broker Associate | License ID: 2021033684
Broker Associate License ID: 2021033684



