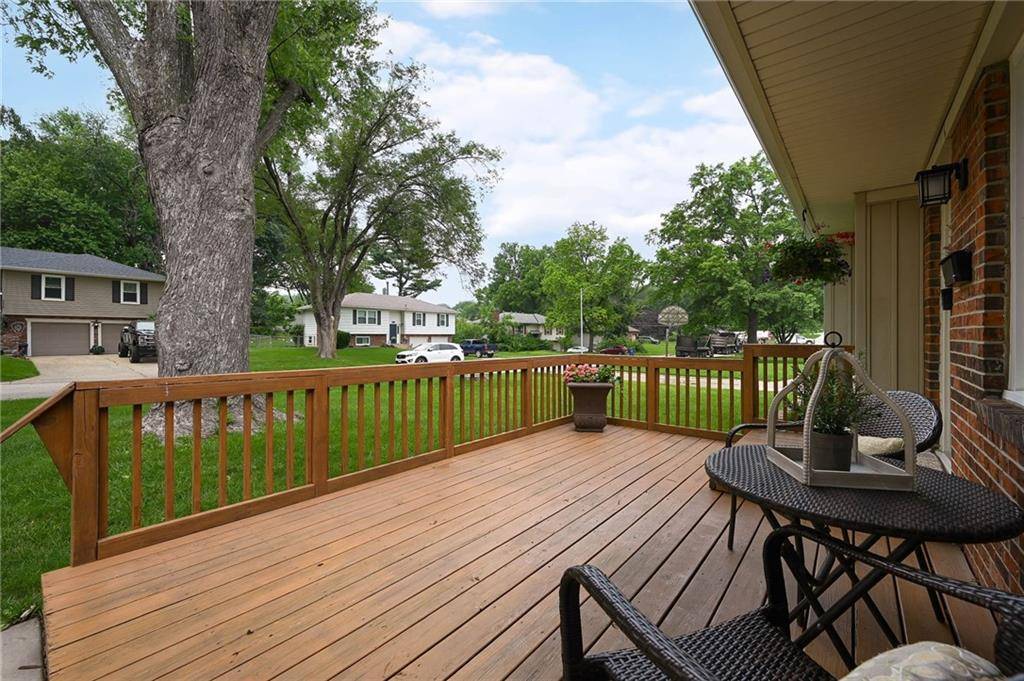For more information regarding the value of a property, please contact us for a free consultation.
Key Details
Sold Price $359,950
Property Type Single Family Home
Sub Type Single Family Residence
Listing Status Sold
Purchase Type For Sale
Square Footage 1,914 sqft
Price per Sqft $188
Subdivision Pine View West
MLS Listing ID 2552833
Sold Date 07/02/25
Style Traditional
Bedrooms 3
Full Baths 2
Half Baths 1
Year Built 1965
Annual Tax Amount $3,856
Lot Size 10,018 Sqft
Acres 0.23
Property Sub-Type Single Family Residence
Source hmls
Property Description
Outstanding Ranch Home in the Heart of Shawnee. From the Front Porch to the Finished Lower Level Rec Room You Will Fall in Love with This One. Beautiful Hardwood Floors, Completely Updated Kitchen with a Darling Farm Sink, Tiled Backsplash and Lovely Butcher Block Counters! Fresh Paint and Lighting Features in All of Today's Colors and Design. You'll Love the Comfy Great Room with a Cozy Brick Fireplace, Built-In Bookshelves and Space for all to Snuggle Up! Open Bright Floor Plan and 2 Full Baths on the Main Level. Awesome Thermal Windows and Newer Roof! Level Concrete Driveway with Extra Pad, Large 2 Car Garage Plus a Tuff Shed! Finished Lower Level Rec Room And A Non-Conforming 4th Bedroom and Half Bath. Terrific Closet Space and A Nice Deck in the Fenced Backyard. Radon and Sprinkler Systems! All Situated on a Quiet CuldeSac Lot Just Minutes from the Thriving Downtown of Old Shawnee with Farmer's Market, Restaurants, Community Activities and Pool. Easy Highway Access...Best Hurry Here.
Location
State KS
County Johnson
Rooms
Other Rooms Great Room, Main Floor BR, Main Floor Master, Recreation Room
Basement Finished, Full, Inside Entrance, Sump Pump
Interior
Interior Features Ceiling Fan(s), Custom Cabinets
Heating Forced Air
Cooling Electric
Flooring Carpet, Luxury Vinyl, Wood
Fireplaces Number 1
Fireplaces Type Family Room, Wood Burning
Fireplace Y
Appliance Dishwasher, Disposal, Microwave, Built-In Electric Oven, Stainless Steel Appliance(s)
Laundry In Basement
Exterior
Parking Features true
Garage Spaces 2.0
Fence Metal
Roof Type Composition
Building
Lot Description Cul-De-Sac, Level, Sprinkler-In Ground, Many Trees
Entry Level Ranch
Sewer Public Sewer
Water Public
Structure Type Vinyl Siding
Schools
Elementary Schools Neiman
Middle Schools Hocker Grove
High Schools Sm North
School District Shawnee Mission
Others
Ownership Private
Acceptable Financing Cash, Conventional, FHA, VA Loan
Listing Terms Cash, Conventional, FHA, VA Loan
Read Less Info
Want to know what your home might be worth? Contact us for a FREE valuation!

Our team is ready to help you sell your home for the highest possible price ASAP

GET MORE INFORMATION
Moxie Collums
Broker Associate | License ID: 2021033684
Broker Associate License ID: 2021033684



