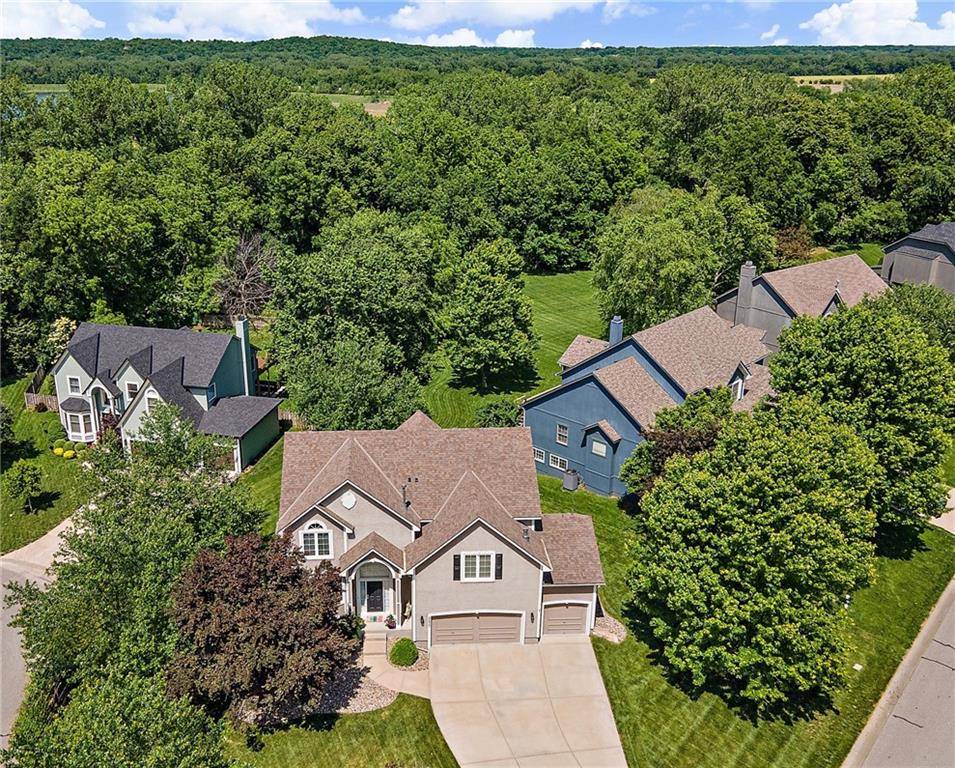For more information regarding the value of a property, please contact us for a free consultation.
Key Details
Sold Price $525,000
Property Type Single Family Home
Sub Type Single Family Residence
Listing Status Sold
Purchase Type For Sale
Square Footage 3,544 sqft
Price per Sqft $148
Subdivision Crimson Ridge Maplewood
MLS Listing ID 2547422
Sold Date 07/09/25
Style Traditional
Bedrooms 4
Full Baths 3
Half Baths 1
HOA Fees $50/ann
Year Built 2002
Annual Tax Amount $6,155
Lot Size 0.300 Acres
Acres 0.3
Property Sub-Type Single Family Residence
Source hmls
Property Description
The incredible curb appeal is not all you'll love about this beautiful 4 bedroom/3.5 bath 2-story backing to greenspace! An abundance of natural light and fantastic living spaces define the feel of this lovingly maintained home.
Soaring ceilings in the bright, airy entryway lead to a spacious great room with a warm and inviting gas fireplace that opens to the breakfast room and kitchen with crisp white cabinets, contrasting island and sparkling stainless appliances. There is also a formal dining room/flex space, private office/study, and half bath on the main level. Whatever your lifestyle requires, this home provides the living spaces to enable it! And the wooded greenspace creates the perfect backdrop, so mosey on out to that beautiful backyard and enjoy all that nature has to offer. You'll find a large deck that steps down to a patio offering so many options for outdoor living.
Upstairs, you'll find an incredible primary suite with a cozy fireplace in the attached sitting room, along with 3 additional and very spacious guest bedrooms, a large full bath and laundry room.
Need more?! The finished daylight lower level offers another family room complete with wet bar, a 3rd fireplace and space for a game table. Use the large bonus room as a home gym, playroom, hobby space or whatever your heart desires. And a convenient 3rd full bath makes the space perfect for gathering with friends and family for games, movies or just hanging out. Oh, and don't forget to check out the 3-car garage big enough for all your toys!
Location
State KS
County Johnson
Rooms
Other Rooms Den/Study, Great Room, Recreation Room, Sitting Room
Basement Daylight, Finished, Full, Sump Pump
Interior
Interior Features Ceiling Fan(s), Kitchen Island, Painted Cabinets, Pantry, Walk-In Closet(s)
Heating Forced Air
Cooling Electric
Flooring Carpet, Ceramic Floor, Wood
Fireplaces Number 3
Fireplaces Type Basement, Great Room, Master Bedroom
Fireplace Y
Appliance Dishwasher, Disposal, Microwave, Built-In Electric Oven, Stainless Steel Appliance(s)
Laundry Bedroom Level, Laundry Room
Exterior
Parking Features true
Garage Spaces 3.0
Amenities Available Pool
Roof Type Composition
Building
Lot Description Adjoin Greenspace, Corner Lot, Cul-De-Sac, Sprinkler-In Ground
Entry Level 2 Stories
Sewer Public Sewer
Water Public
Structure Type Frame,Stucco
Schools
Elementary Schools Riverview
Middle Schools Mill Creek
High Schools Mill Valley
School District De Soto
Others
HOA Fee Include Trash
Ownership Estate/Trust
Acceptable Financing Cash, Conventional, FHA, VA Loan
Listing Terms Cash, Conventional, FHA, VA Loan
Read Less Info
Want to know what your home might be worth? Contact us for a FREE valuation!

Our team is ready to help you sell your home for the highest possible price ASAP

GET MORE INFORMATION
Moxie Collums
Broker Associate | License ID: 2021033684
Broker Associate License ID: 2021033684



