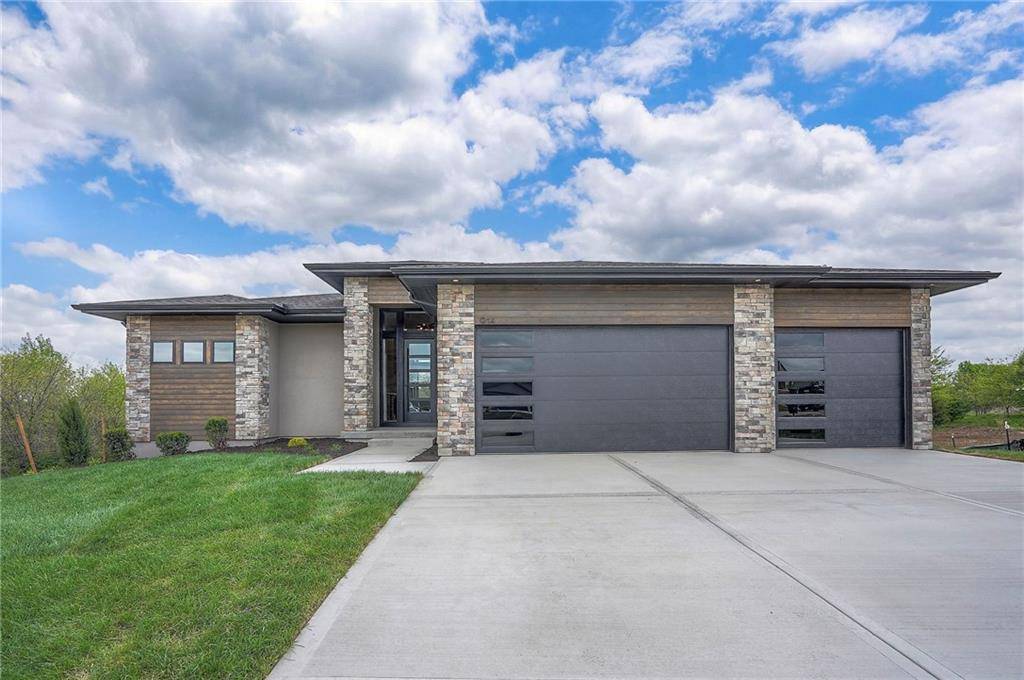For more information regarding the value of a property, please contact us for a free consultation.
Key Details
Sold Price $821,500
Property Type Single Family Home
Sub Type Single Family Residence
Listing Status Sold
Purchase Type For Sale
Square Footage 3,080 sqft
Price per Sqft $266
Subdivision Woodland Trails
MLS Listing ID 2519219
Sold Date 07/11/25
Style Contemporary,Traditional
Bedrooms 4
Full Baths 4
HOA Fees $68/ann
Year Built 2025
Annual Tax Amount $500
Lot Size 0.291 Acres
Acres 0.29125345
Property Sub-Type Single Family Residence
Source hmls
Property Description
Don't miss our new modern Heather Reverse plan by Walker Custom Homes! Home is situated on a gorgeous cul-de-sac lot backing to expansive treed green space. Modern and spacious home featuring 4 bedrooms and 3 full baths. So much room to entertain and live in this home! Soaring ceilings and detail work great you as you walk through the double front doors. Open concept great room with floor to ceiling stone fireplace and oversized slider door leading you to covered deck featuring another gas fireplace. Kitchen with butler's pantry, wall oven/microwave, gas cooktop, solid surface counters and large eating island. Beverage refrigerator in the butler's pantry. Master suite features large walk-in closet, custom tiled zero entry shower, soaking tub, double vanities and access into the laundry room. Lower level has spacious family room and full bar ready for entertaining. Two additional bedrooms with walk-in closets and their own baths also in the lower level. Home includes incredible trim work upgrades, beams in great room, black windows, lawn irrigation system, and garage door openers. Home is located in Woodland Trails, an outdoor lifestyle community featuring miles and miles of paved walking trails, resort style pool, playground, sports field and fishing ponds. Photos of finished home are of the former Heather model.
Location
State MO
County Jackson
Rooms
Other Rooms Family Room, Great Room, Main Floor BR, Main Floor Master
Basement Basement BR, Finished, Walk-Out Access
Interior
Interior Features Custom Cabinets, Kitchen Island, Pantry, Walk-In Closet(s)
Heating Forced Air
Cooling Electric
Flooring Carpet, Tile, Wood
Fireplaces Number 2
Fireplaces Type Gas, Great Room
Fireplace Y
Appliance Cooktop, Dishwasher, Exhaust Fan, Microwave, Built-In Oven, Stainless Steel Appliance(s)
Laundry Main Level
Exterior
Parking Features true
Garage Spaces 3.0
Amenities Available Play Area, Pool, Trail(s)
Roof Type Composition
Building
Lot Description Adjoin Greenspace, Cul-De-Sac
Entry Level Reverse 1.5 Story
Sewer Public Sewer
Water Public
Structure Type Stone Veneer,Stucco & Frame
Schools
Elementary Schools Woodland
Middle Schools East Trails
High Schools Lee'S Summit
School District Lee'S Summit
Others
Ownership Private
Acceptable Financing Cash, Conventional, VA Loan
Listing Terms Cash, Conventional, VA Loan
Read Less Info
Want to know what your home might be worth? Contact us for a FREE valuation!

Our team is ready to help you sell your home for the highest possible price ASAP

GET MORE INFORMATION
Moxie Collums
Broker Associate | License ID: 2021033684
Broker Associate License ID: 2021033684



