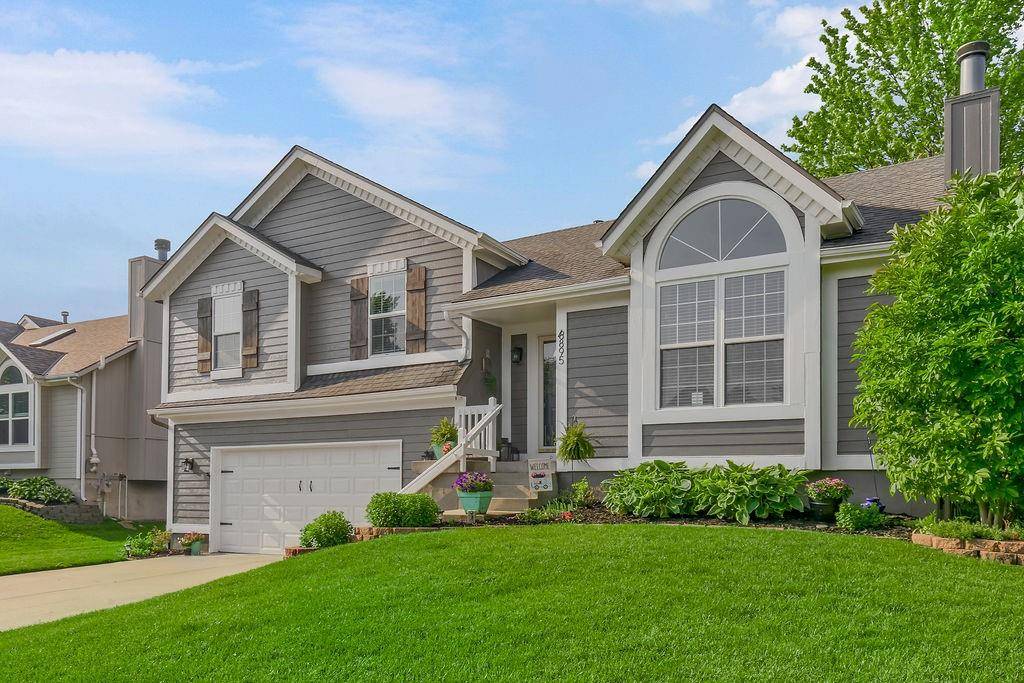For more information regarding the value of a property, please contact us for a free consultation.
Key Details
Sold Price $395,000
Property Type Single Family Home
Sub Type Single Family Residence
Listing Status Sold
Purchase Type For Sale
Square Footage 1,716 sqft
Price per Sqft $230
Subdivision South Hampton
MLS Listing ID 2552998
Sold Date 07/15/25
Style Traditional
Bedrooms 3
Full Baths 2
Half Baths 1
Year Built 1999
Annual Tax Amount $4,446
Lot Size 8,749 Sqft
Acres 0.2008494
Property Sub-Type Single Family Residence
Source hmls
Property Description
Move-in ready Olathe gem! This home has been meticulously maintained and is ready for new owner to enjoy and call their own. Step inside to find gleaming hardwood floors and an inviting open floor plan, ideal for entertaining or comfortable everyday living. The updated kitchen features stainless steel appliances, granite countertops, newer cabinets, and ample storage space. Flexible eating areas throughout dining/kitchen area. Spacious primary room features a private bath. Enjoy the maintenance-free deck, which is shaded after 2pm in Summer/Fall. The yard space is perfect for activities and offers plenty of privacy with fully fenced backyard. Vegetable, herb, and flower-cutting garden will be ready for harvest the day you move in! Basement family room is the perfect place to retreat and features an open space and a small reading or craft-nook. Spacious and bright laundry room is tucked away in the basement. Garage is over-sized and ready for your home-gym or wood working hobby! This well-maintained home blends classic charm with modern convenience. Located in a sought-after Olathe neighborhood, close to schools, parks, and amenities. Schedule your private tour today! (owner/agent)
Location
State KS
County Johnson
Rooms
Basement Daylight, Finished, Sump Pump
Interior
Interior Features Ceiling Fan(s), Pantry, Smart Thermostat, Vaulted Ceiling(s), Walk-In Closet(s)
Heating Forced Air
Cooling Electric, Heat Pump
Flooring Carpet, Wood
Fireplaces Number 1
Fireplaces Type Family Room, Masonry
Fireplace Y
Appliance Dishwasher, Microwave, Refrigerator, Free-Standing Electric Oven
Laundry In Basement, Laundry Room
Exterior
Parking Features true
Garage Spaces 2.0
Fence Wood
Roof Type Composition
Building
Lot Description Level
Entry Level Side/Side Split
Sewer Public Sewer
Water Public
Structure Type Board & Batten Siding
Schools
Elementary Schools Madison Place
Middle Schools Chisholm Trail
High Schools Olathe South
School District Olathe
Others
Ownership Private
Acceptable Financing Cash, Conventional, FHA, VA Loan
Listing Terms Cash, Conventional, FHA, VA Loan
Special Listing Condition Owner Agent
Read Less Info
Want to know what your home might be worth? Contact us for a FREE valuation!

Our team is ready to help you sell your home for the highest possible price ASAP

GET MORE INFORMATION
Moxie Collums
Broker Associate | License ID: 2021033684
Broker Associate License ID: 2021033684



